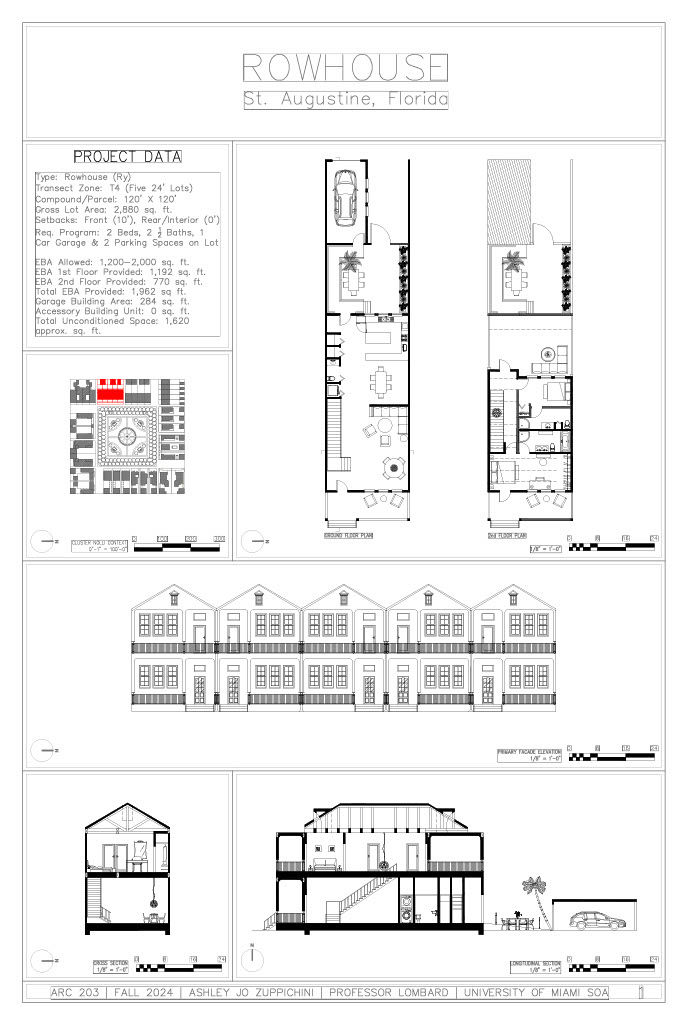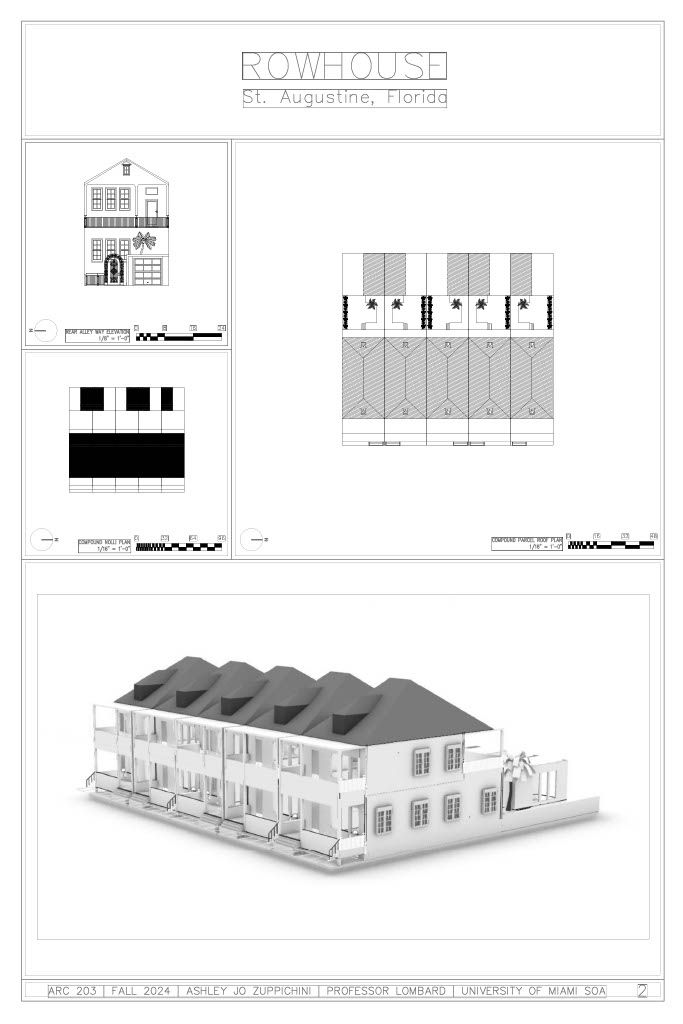Create Your First Project
Start adding your projects to your portfolio. Click on "Manage Projects" to get started
Rowhouse
Project Type
Residential Architecture
Date
October - November 2024
Location
St. Augustine, Florida
Role
Student Concept
Link
This project explores the design of a five-part block of three-story rowhouses, drawing inspiration from the coastal architecture and urban planning principles of Windsor, Florida. Known for its refined blend of New Urbanism and traditional Southern design, Windsor offers a model of community-focused, pedestrian-scaled development with a timeless architectural language.
The rowhouse block reflects Windsor’s emphasis on proportion, rhythm, and material authenticity. Each unit is thoughtfully designed to express individuality while maintaining visual cohesion across the block. Key design features include formal front façades with porches or balconies, vertically organized living spaces, and intimate rear courtyards or garden terraces that promote outdoor living.
Attention is given to the transitions between public, semi-private, and private zones—mirroring Windsor’s approach to creating layered, livable spaces. Natural ventilation, sun orientation, and context-sensitive materials are integrated to ensure environmental responsiveness and comfort.
This project reinterprets the charm and elegance of Windsor’s coastal architecture in a dense, urban form—offering a contemporary take on the rowhouse typology that values community, craft, and place.





