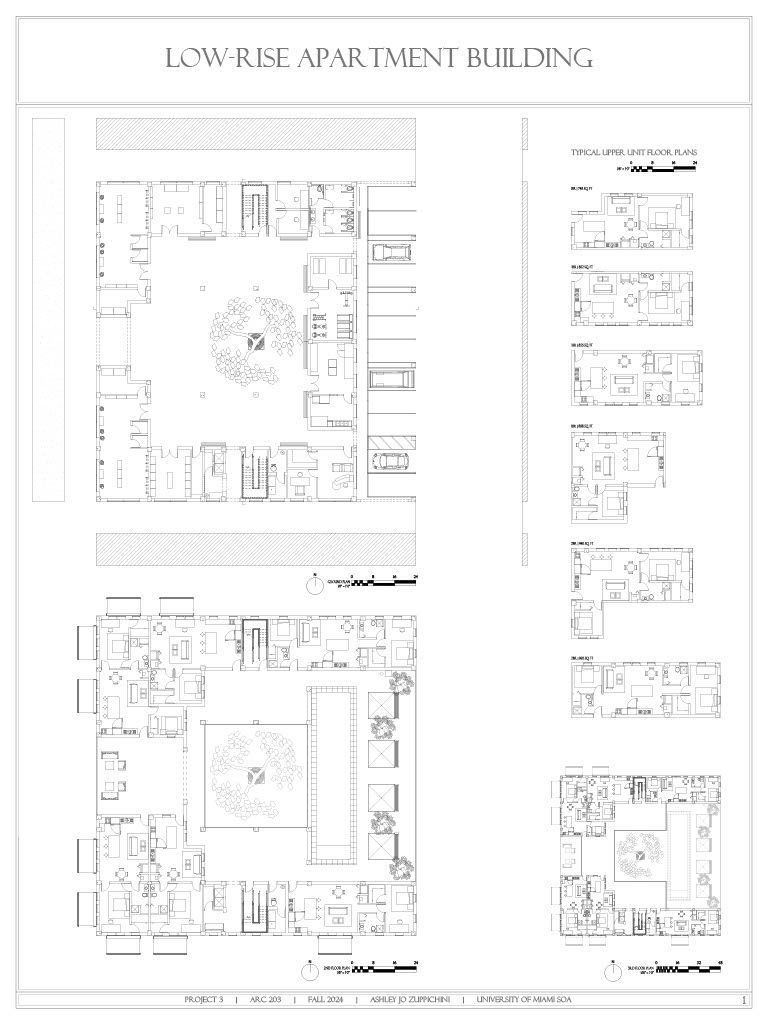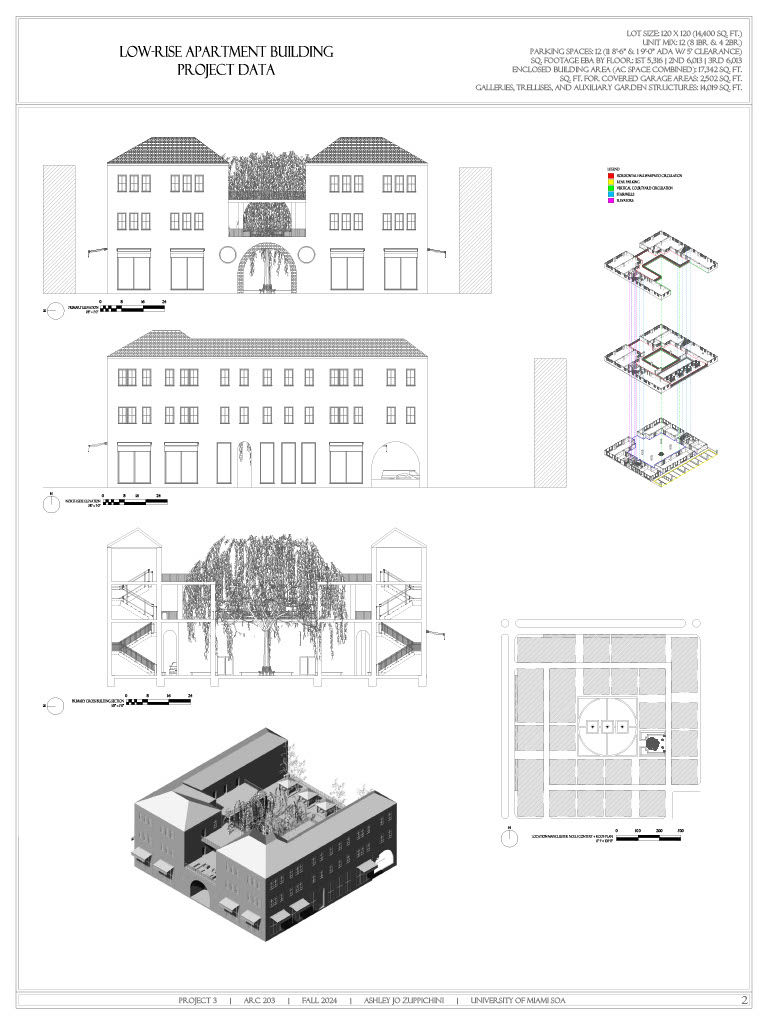Create Your First Project
Start adding your projects to your portfolio. Click on "Manage Projects" to get started
Low-Rise Apartment Building
Project Type
Mixed-Use Architecture
Date
November - December 2024
Location
Miami, Florida
Role
Student Concept
Link
This project proposes a three-story mixed-use apartment complex that blends urban living with a sense of community and calm. The ground floor hosts a series of flexible retail spaces designed to activate the street edge and foster a lively pedestrian experience. Above, twelve thoughtfully designed residential units are arranged around a central open-air courtyard, encouraging social interaction and connection between residents.
At the heart of the courtyard stands a mature willow tree, anchoring the space with a serene natural presence. The architecture emphasizes harmony between built and organic elements, using natural materials, open circulation, and framed views of the tree to create a calming, cohesive environment. The layout optimizes cross-ventilation and daylight for each unit while maintaining privacy.
The project is rooted in ideas of biophilia, community, and mixed-use urban density. By incorporating retail and housing into a compact yet generous courtyard plan, it offers a model for small-scale urban infill that prioritizes people, nature, and place.





